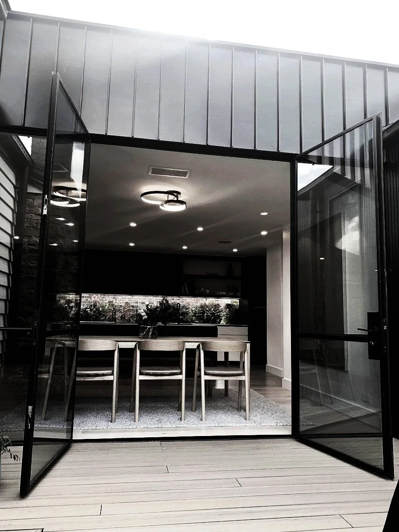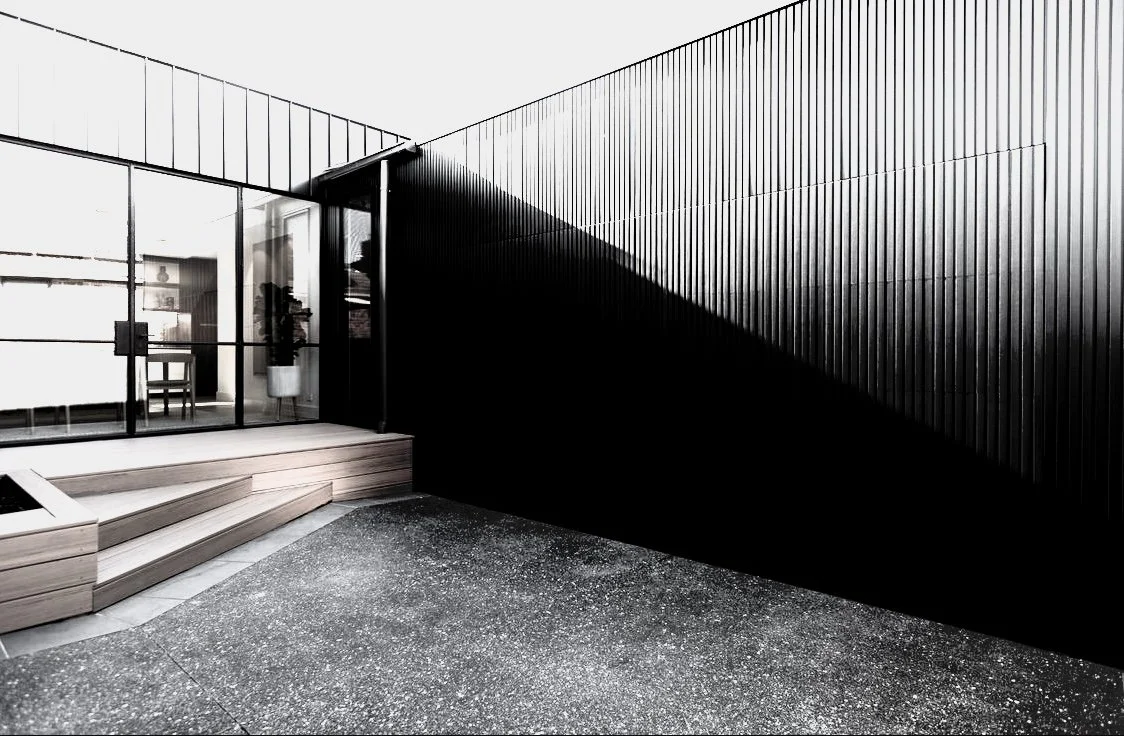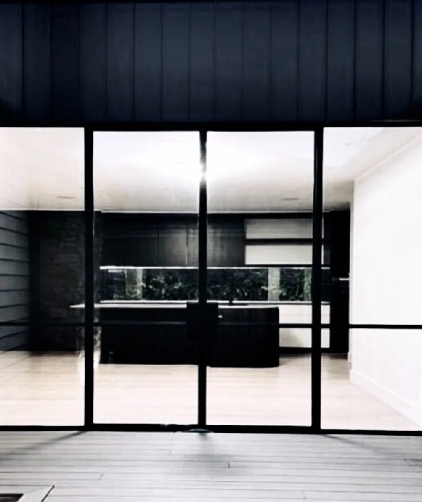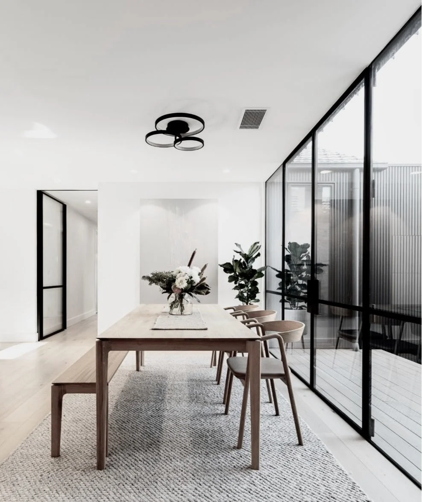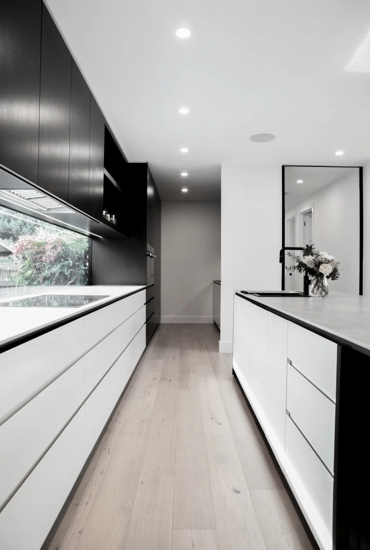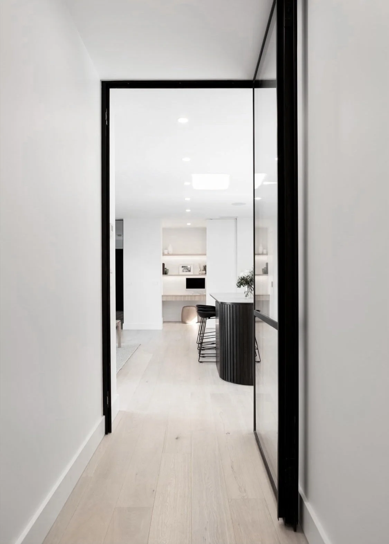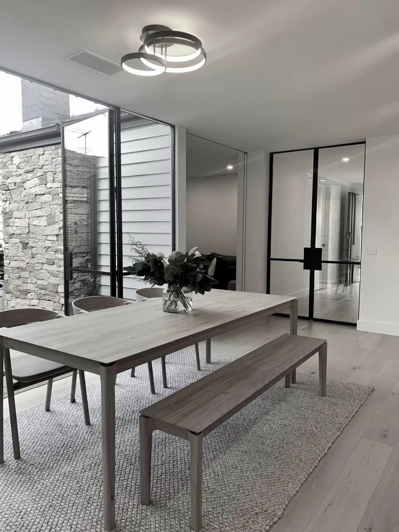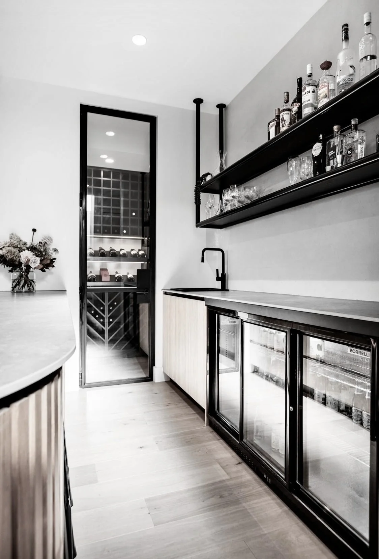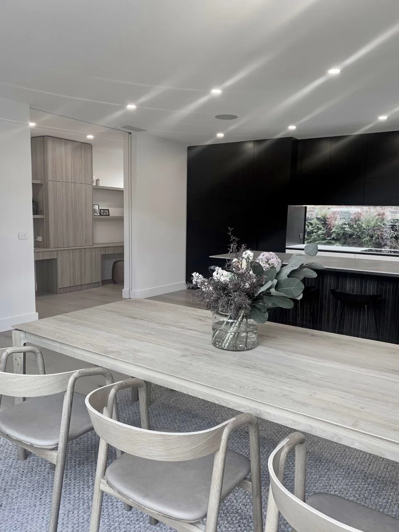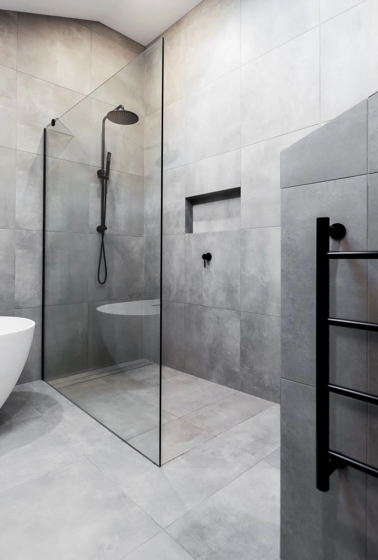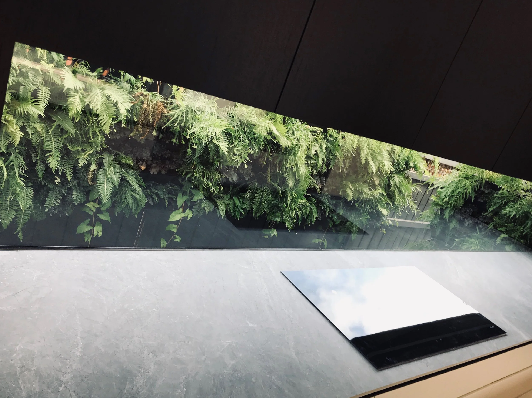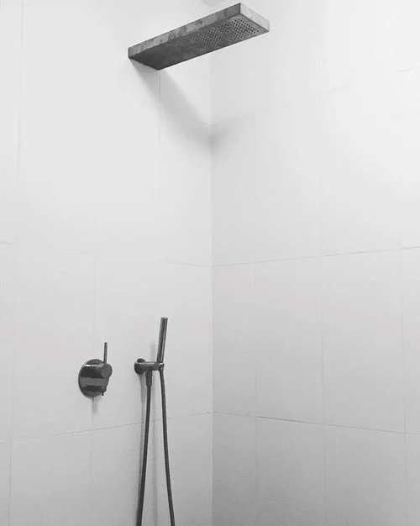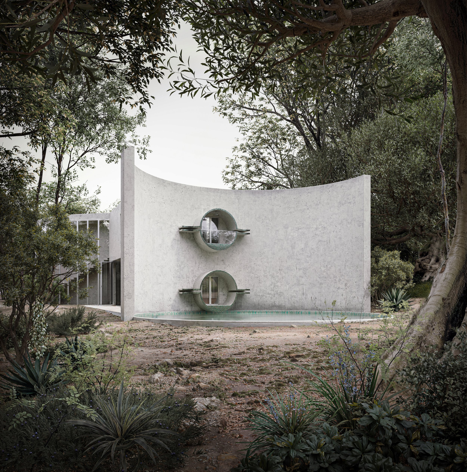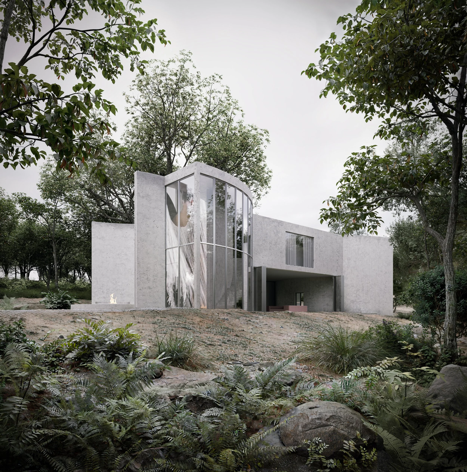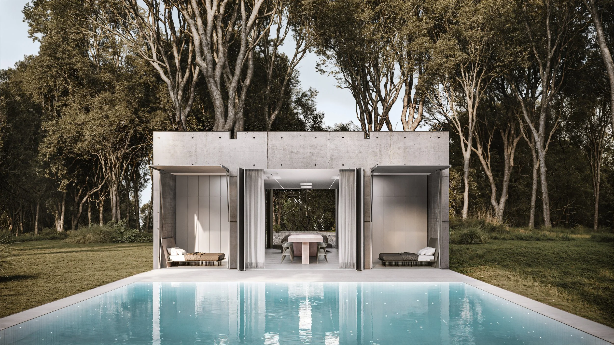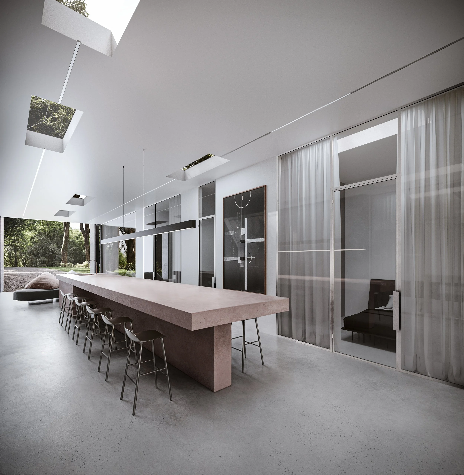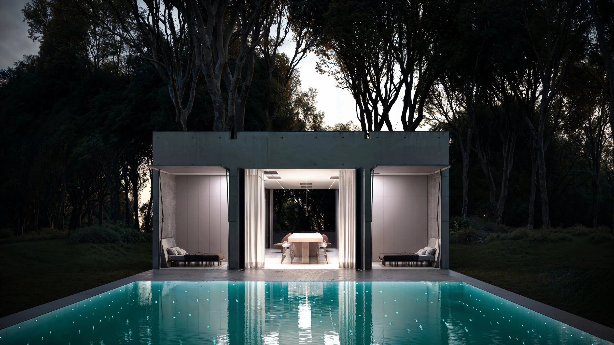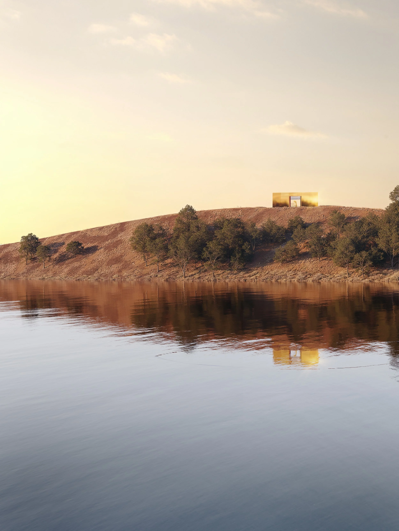Our McKean House in Box Hill, a renovation project, refer to video below.
Interior Decor | Deepdene Residence
Interior Decor | Surrey Hills Residence
Interior Decor | McKean Residence
Interior Decor | McKean Residence
Bathroom Details | McKean Residence
Bathroom Details | Surrey Hills Residence
Our Warrandyte House, nestled amidst lush trees, incorporates concrete elements in a brutalist manner. The concrete circles, adorned with green tiles, define both the swimming pool and the residence itself, seamlessly blending it with the natural surroundings. Serving as pedestals for the pool, these circles also feature a unique first-floor outdoor shower. The outdoor entertainment areas are thoughtfully designed to mirror the shape of the house, creating a harmonious and inviting indoor outdoor living.
At our Warrandyte House, the residence is embraced by concrete curved walls on both sides. On one side, you'll find a circular concrete table and fire pit, while on the other side, a circular swimming pool. As you approach the entrance, the pathway curves, with fashion projections adorning the curved wall, creating a catwalk-like entry experience. The structure is further enhanced by playful art elements, while the open plan living design blends indoor and outdoor spaces.
The Silver Box Residence, nestled amidst trees and expansive open space in St Andrews, Melbourne, uses fluorescent white silver paint to accentuate the window strips and fluorescent tiles in the swimming pool. Tinted black concrete block panels are employed to maintain the distinctive silver box-like aesthetic, while maintaining a visual contrast. Additionally, the inclusion of tilt-up doors in both the garage and bedrooms enhances the integration of indoor and outdoor living spaces, embodying a modern and functional architectural concept.
The Silver Box Residence features fluorescent white silver tiles in the swimming pool, creating a sparkling effect at night. The thoughtful layout of the residence ensures that every space captures a view, enhancing the value and beauty of each room. The living area seamlessly blends indoor and outdoor living, with the inner kitchen offering a dual experience of indoor and outdoor dining with a picturesque view.
The interior design of the Silver Box Residence features a cohesive silver box aesthetic, with the long soft pink kitchen bench serving as a striking focal point that doubles as both a functional kitchen surface and a spacious dining table. The concept of fluorescent silver elements is carried through in the long ceiling LED strip lights, adding a modern and dynamic touch to the space. The open plan layout creates a seamless flow between the living areas, while the glazed walls with silver frame full height windows and doors provide a sense of openness and connection to the outdoors.
Nighttime magic at the Silver Box Residence. The fluorescent swimming pool tiles glisten and sparkle under the starlit sky.
The Golden Block, a holiday home, looking over Lake Eildon, shining bright. Beneath the site within the lake there are three gold mines, a legacy of the property’s days in an 1800s gold rush town. The concept of gold has been adopted to form the facade. Instead of blending with the environment, the residence is part of it.
The Golden Block, a holiday home, looking over Lake Eildon, shining bright. Beneath the site within the lake there are three gold mines, a legacy of the property’s days in an 1800s gold rush town. The concept of gold has been adopted to form the facade. Instead of blending with the environment, the residence is part of it.

