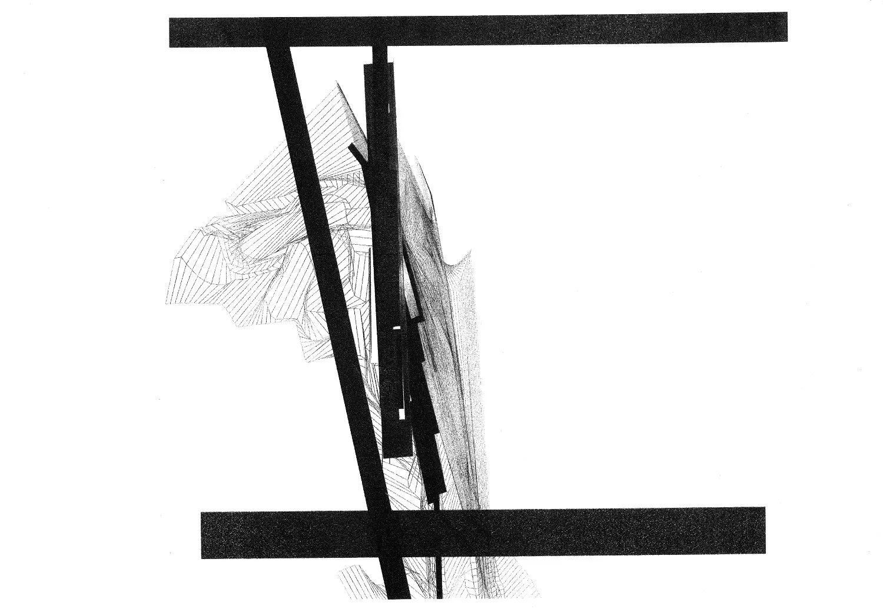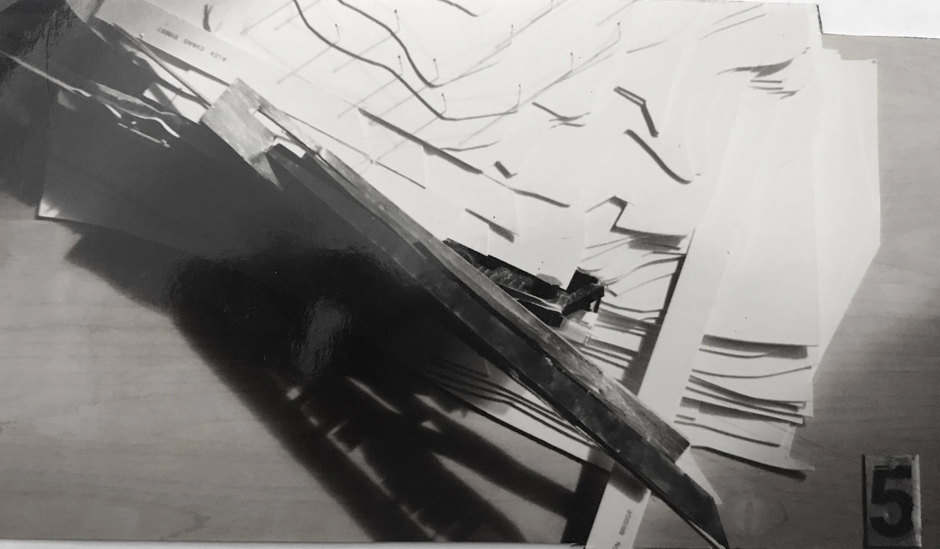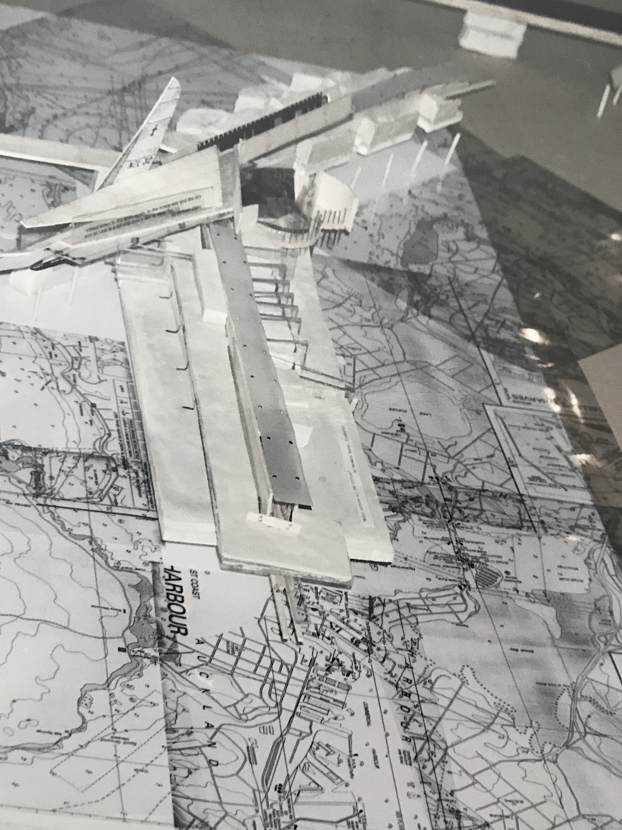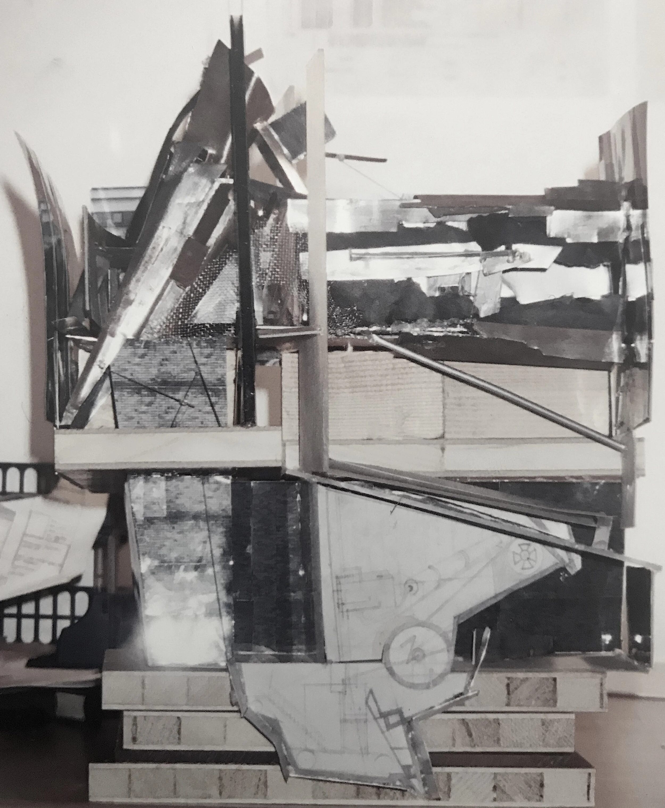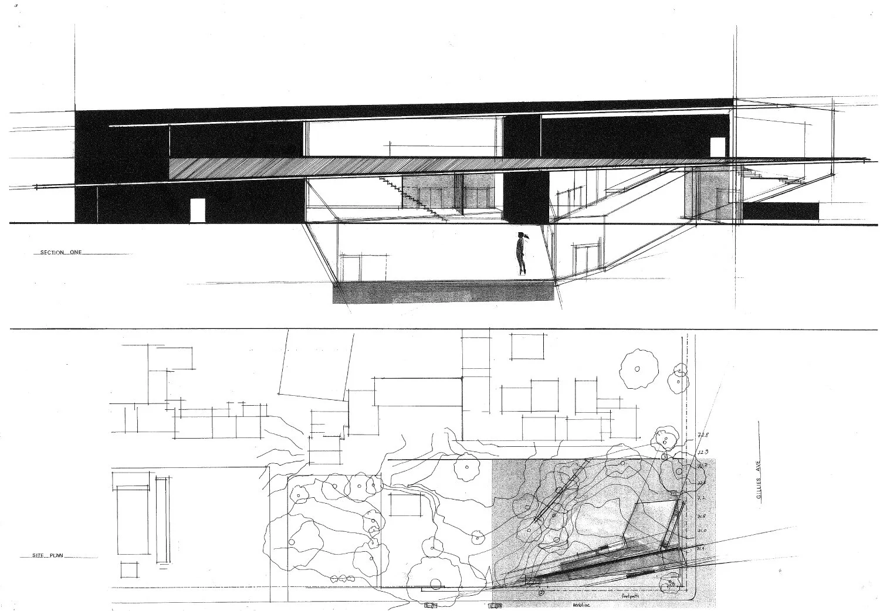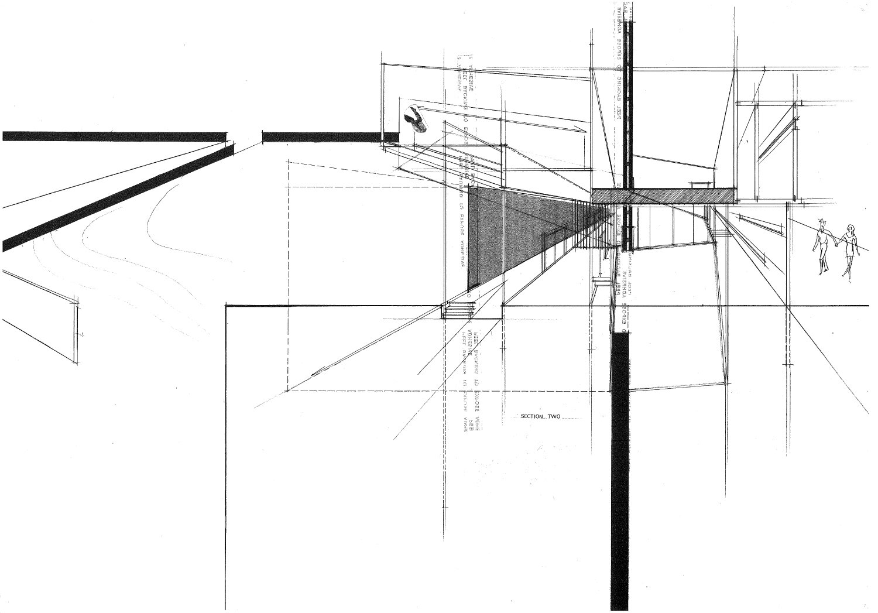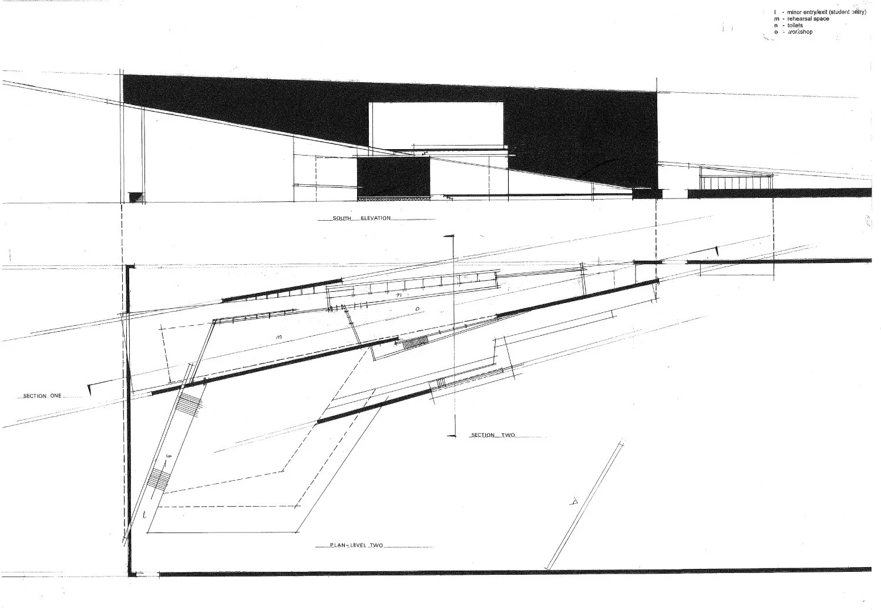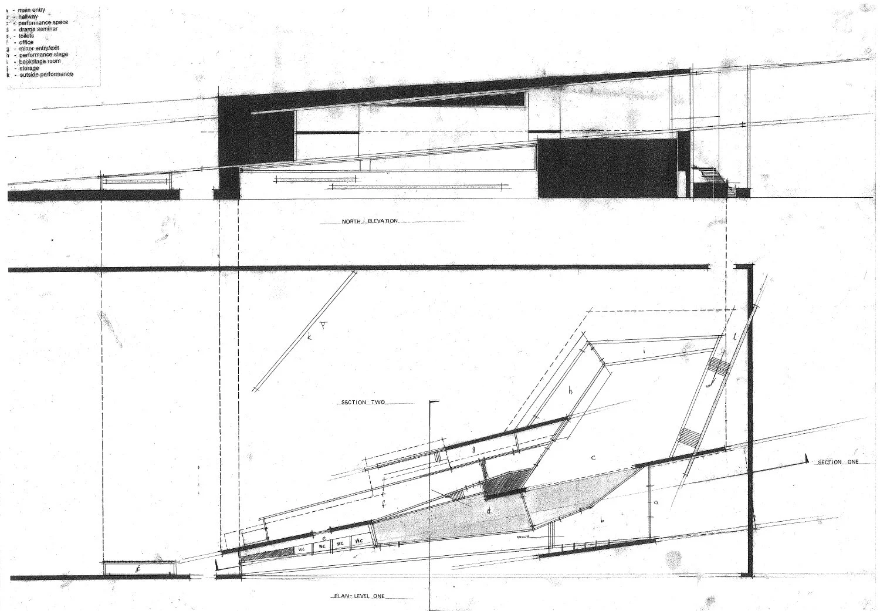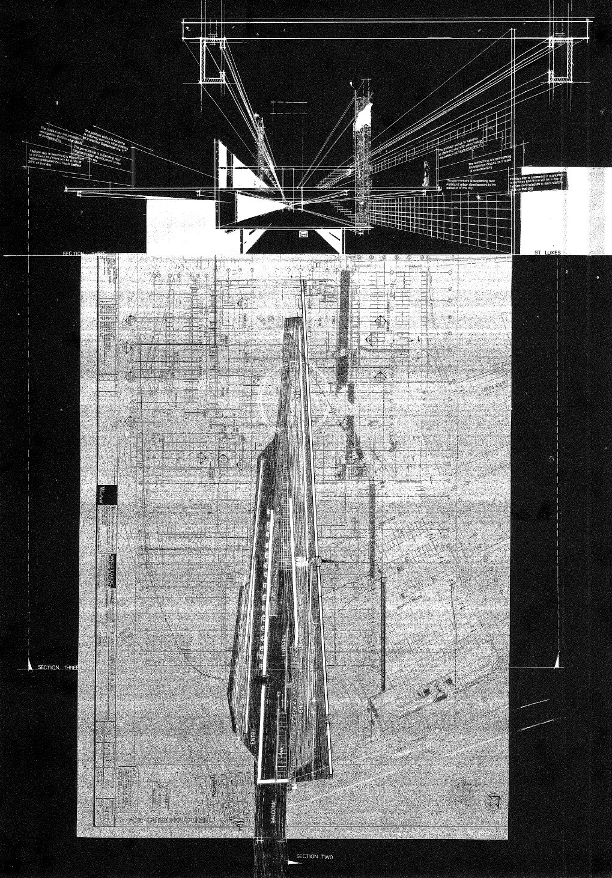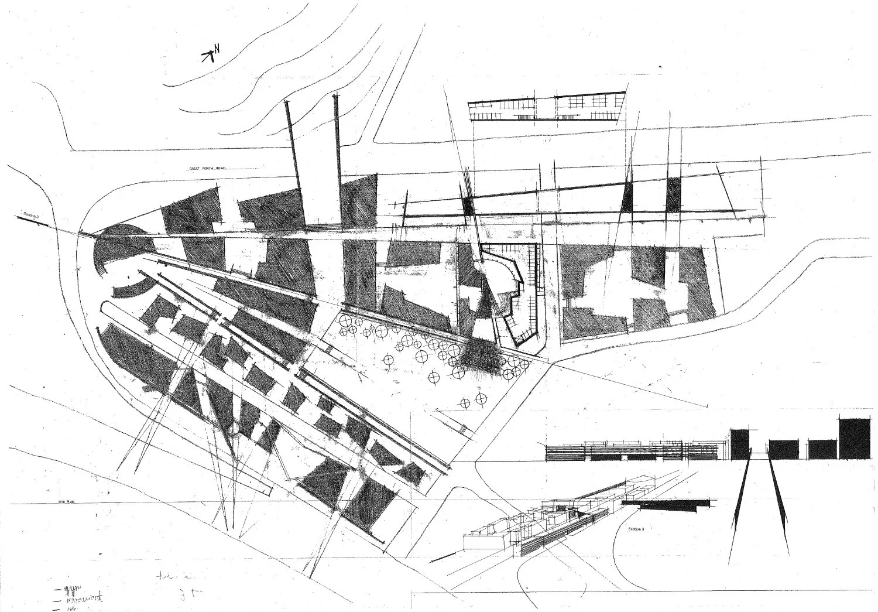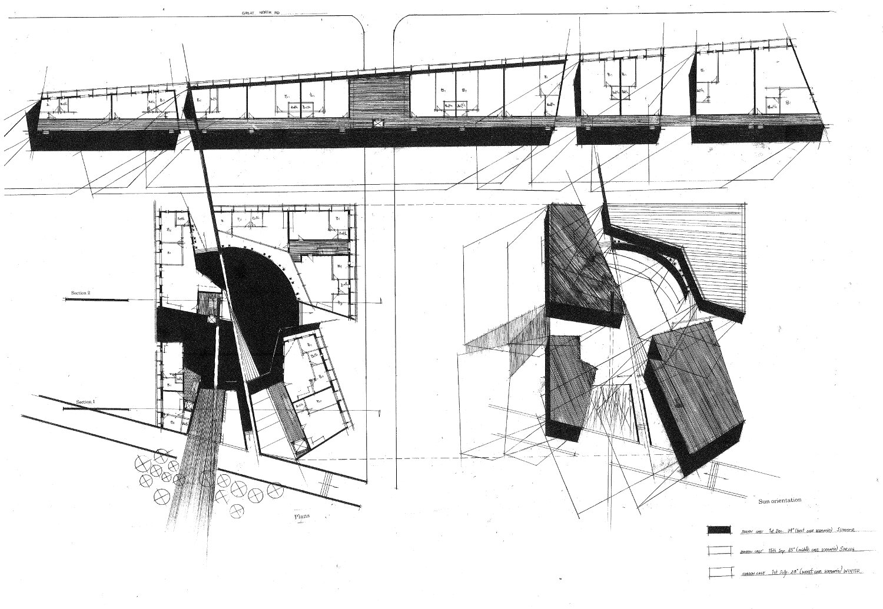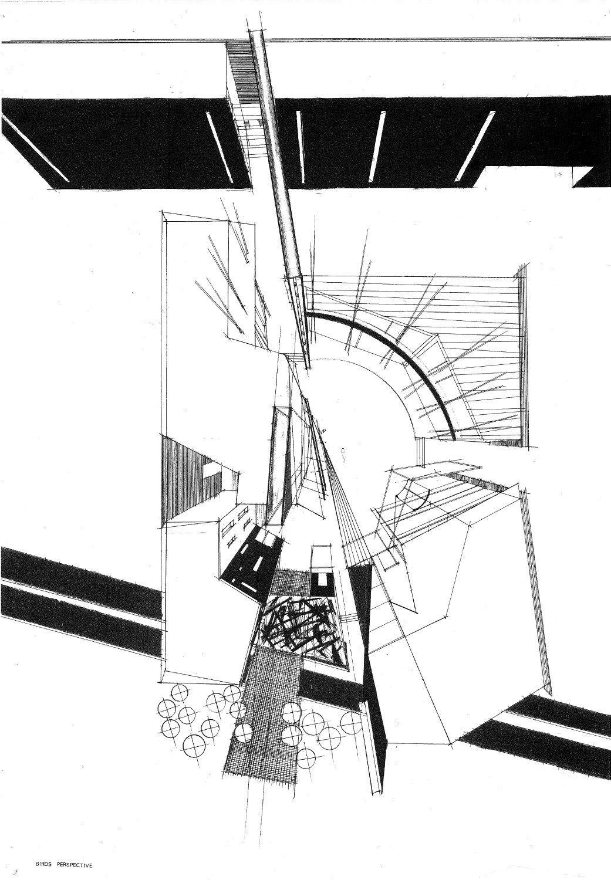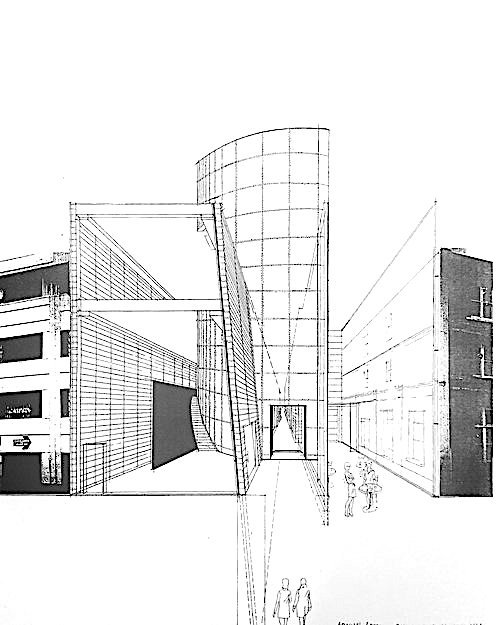Acupuncture Building
Set in a hill over a freeway
Acupuncture Building
Computer image
Acupuncture Building Model
Peter Blake Memorial Model
Concept: Floating on water
Peter Blake Memorial Plan
Rotational axis leading from shore to building.
Site study
3d physical model of Motel
Motel Section
Motel Front Elevation / Facade
“There are so many options when faced with a clients brief, the exciting idea is the path to follow. ”
Performing Art Centre at Epsom Girls Grammar School
Performing Art Centre, Section
Performing Art Centre, Plan & Elevation/Facade
Performing Art Centre, Plan & Elevation / Facade
“Building insertions are an aggressive process. Architecture is constantly at war with its landscape, and sometimes with its buildings.”
3d Physical model making of a two storey Library penetrating into an existing 1 storey complex.
Section and plan.
“We can implement Urban ideas from the past.”
Apartment Blocks, Urban Design Concept.
Apartment block, plan view & shadow diagrams.
Perspective birds eye view of Apartment Buildings and urban space.
An Office Building with a walkway, Plan
Office Building, Section
Old ruins projected onto curved steel wall.
Office Building with a cafe, Elevation (Front Facade)
Concrete, glass and a curved steel wall.
Back Elevation (Back Facade)
Concrete and horizontal mesh over glazed walls.
